Our criteria for assessing applications
Planning consent
Depending on the location and construction methods used, planning consent may need to be obtained to construct a vehicle crossing and driveway.
To determine whether you need planning consent, please refer to the 3 questions below.
- Does your proposed vehicle access connect onto a classified road (A,B or C class)?
- Is your property located within a conservation area?
- Will any surface water run-off from your new driveway NOT be retained within the curtilage of your property?
If you can answer NO to all three questions, planning permission should not be required.
Please note that it is no longer permitted development to lay impermeable or non-porous paving in excess of 5 square metres, for a driveway for example. Permeable construction or other source control measures are therefore recommended to avoid the need for planning consent.
If you are in any doubt, you are advised to check if you need planning consent with your local planning authority (the District or Borough Council). If you do need planning consent, please do not apply for a vehicle crossing until planning consent has been granted.
Other consents
If the proposed vehicle crossing will traverse land not owned by the applicant, the permission of the landowner(s) will need to be obtained before submitting your application.
Controlled parking bays
If there is a controlled bay outside your property we are unable to grant a licence to install an access until the Traffic Regulation Order (TRO) has been amended. The decriminalisation of parking requires Traffic Regulation Orders being put in place, these are legal orders which were consulted on and approved prior to being implemented.
If you have a formalised parking bay outside your property we will assess your application and inform you of the outcome of our assessment, if the application is approved in principal you will need to contact East Sussex County Council. Applicants should use the request form on the ESCC website. Including their application reference number in the reason for the request.
All requests submitted are collated and considered as part of a parking review which takes place every 14-16 months. You can find out more on the council's website here: Parking | East Sussex County Council
For your information, the TRO review process also involves consultation on the change to restrictions and if there are objections these will need to be resolved. Any that cannot be resolved, are taken to Planning Committee for a decision. If there is an objection to the change of the restrictions to allow for the access that cannot be resolved, and a decision is made by Committee to uphold the objection then restrictions will not be changed, and the bay will remain as it was.
If the TRO amendment is approved please notify us as soon as possible so we can grant and issue your licence, if you do not inform us within a reasonable time frame, the bay may be reinstated as part of a subsequent review.
Surface drainage water
Provision must be made within the boundary of the property to adequately drain newly hardened up areas. i.e. the driveway and hard standings. Surface water must not be allowed to flow onto the public highway and should be controlled at source within your property.
Distance from road junctions
If the location of the proposed crossing is on a major road and closer than 15m to a road junction it would create a serious hazard and the application will be refused.
If the property is situated directly on the junction of two roads, it will generally be safer to situate the access on the minor, side road. Accordingly, you may be asked to amend your proposals to comply with this requirement.
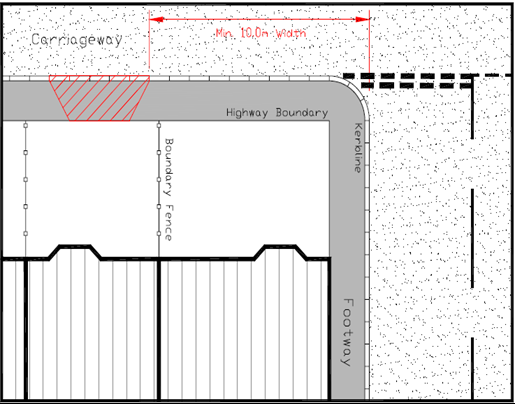
The minimum distance allowed of a vehicle crossing to a road junction
Is there enough space on your property?
No part of a vehicle parked within your property may project onto or over the highway. The vehicle access crossing may not be used as a parking area and no part of it is exempted for the purpose of footway parking. To comply, the parking space must be:
- at least 5 m long between the back of the pavement or property boundary (the face of any wall, fence or hedge for example) and the front of your building.
- Or at least 6m long where the parking area is in front of a garage or door where adequate means of escape needs to be provide, like a front/back door, escape window etc. If you have any questions on the adequate means of escape, please contact your local East Sussex Fire and Rescue Service Safety Officer.

The minimum width allowed of a vehicle crossing to the highway boundary
The parking space must be at a right angle to the highway with the vehicle able to enter and exit the property in one movement. There must also be no adjusting movements of a vehicle made on the highway when entering or exiting the property.
Approval to construct and use a vehicle crossing is only given to allow vehicles to cross from highway to private property and back, and for those vehicles to be parked wholly off the highway and not overhanging the highway at all (highway includes carriageway, footway and verge). Householders will be notified if a breach of this condition occurs and if it continues East Sussex Highways reserve the right to remove the vehicle access with immediate effect by reinstating the highway to its original state and recharging costs of any related works to the householder as appropriate.
The policy of the Highway Authority in relation to minimum depths has changed over time. This may mean that properties in your road have a vehicle access crossing that does not comply with the above criteria and appears in all respects to be very similar to your own proposals. Nevertheless, you will need to comply with the standards set out above and the fact that someone else may have a shorter parking space will not be taken into account when assessing your proposals.
Is the access wide enough?
For a single width access serving no more than one dwelling:
- A minimum width of 2.5m is required through the entire parking bay.
- This dimension is the absolute minimum and cannot be reduced.
- There must be no obstructions in this area (e.g. a bay window or a tree).
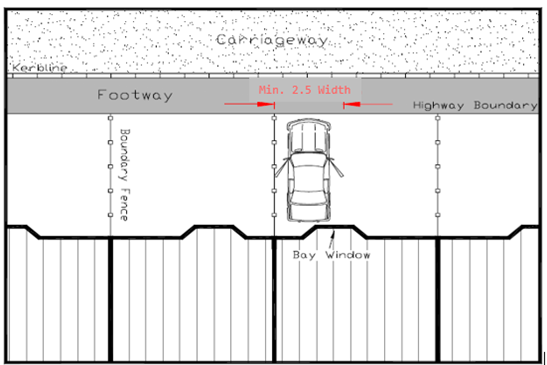
The minimum width allowed for a vehicle crossing entrance
Visibility requirement
Will you be able to see pedestrians and vehicles clearly enough to drive out of the driveway without causing danger to yourself or other road users?
Probably the most important contribution to road safety is the provision of adequate visibility. Adequate visibility enables road users to see a potential hazard in time to slow down or stop comfortably before reaching it.
The application will be refused if the crossing does not meet visibility requirements set within published industry standards. Greater visibility may be required on faster, busier roads.
Sight lines are defined by the visibility setback (the X dimension) and the forward visibility required enabling a vehicle to stop safely (the Y dimension). Where it is in the applicant’s control, the following minimum requirements should be satisfied:
Carriageway requirement
X-dimension: 2.0m from the kerb line ,Y-dimension: based upon the following table:
| Speed limit | Road classification | Y dimension |
|---|---|---|
| 40 mph | "A" Road | 120 m |
| 30 mph | "A" or "B" road | 90 m |
| 30 mph | Local access road | 60 m |
| 30 mph | Local access road with traffic calming | 43 m |
| 20 mph | 20 mph zone | 33 m |
Together, the x and y-dimensions define an area in which there should be unobstructed visibility between a height of 1.0m and 2.0m above carriageway level. Street furniture and parked cars will often lie within the visibility splay and the impact of such obstacles will be assessed. In general though, obstacles that are not large enough to fully obscure a whole vehicle or pedestrian will be acceptable.
The following diagram may assist when considering carriageway visibility:

How to calculate the y and x distances
Footway visibility
X-dimension 2.0m from back of footway, Y-dimension 2.0m

Example of the footway visibility required
Within the visibility splay, there should be no obstruction to visibility between heights of 0.85m and 2.0m above footway level. If the footway is likely to be used by small children, the height should be reduced to 0.6m. Where all or part of the splay lies across land outside of the applicant's control, a relaxation to this requirement may be considered, taking into account the amount of pedestrian activity along the footway and the width of the footway.
Lamp columns and street furniture
All street furniture, lamp columns and utility plant needs to be situated at least 1.5m from the location of the top of the ramped kerb of the proposed crossover. Any street furniture, lamp columns and utility plant within 1.5m must be relocated at the expense of the applicant.
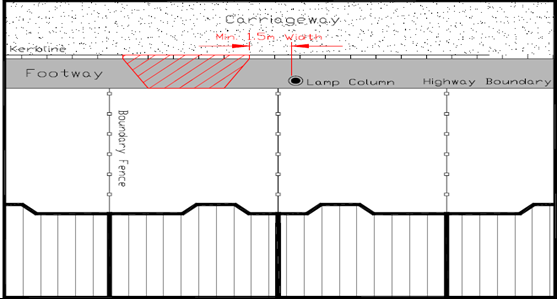
The minimum distance allowed of a vehicle crossing to street furniture
Trees and root protection
Applications requiring the removal of a highway tree are likely to be refused. To avoid damage to the tree roots or rooting environment, a minimum root protection area (RPA) needs to be left undisturbed around each tree.
The following calculation will provide the radius of the RPA which should be used as the minimum distance between a tree and any construction. In certain cases, it may be possible to reduce the distance based on advice from an arborculturist.
RPA radius (m) = Stem diameter (mm) measured @ 1.5m above ground level x 0.012.

The minimum distance allowed of a vehicle crossing to trees on the highway
Example sketch of a proposed vehicle crossing location
Please ensure that accurate measurements are shown on the sketch plan. A standard vehicle crossing will normally be as shown here – 4 dropped kerbs and a ramped kerb either side (6 kerbs, measuring 5.4m total). If you require something different please say what and why. The example below shows 27 This Street – Proposed Vehicle Crossing to start 1m in from boundary 27/29 at rear of footway.
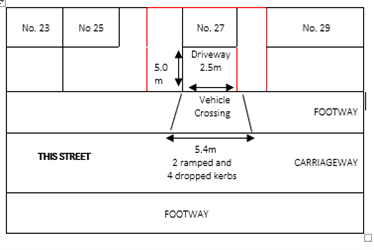
An example sketch of a vehicle crossing using all the calculations detailed above
Shared access
Where the occupiers of two adjacent properties share a driveway and wish to build a double width crossing to serve the two sites, one occupier should act on behalf of both parties. A separate fee licence is required for each dwelling proposed or affected.
Gates
If gates are to be fitted across the vehicle entrance to your property they must not open outwards across the highway. Additionally, on busy roads they must be set back at least 5m from the edge of the carriageway to allow the driver to park clear of the highway whilst opening the gates. Remember, sufficient space must exist within the site for the gates to close.
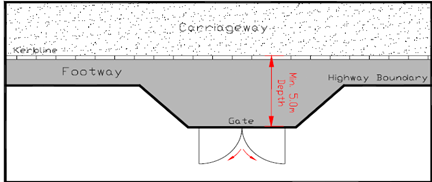
The minimum depth allowed for gates to be fitted on the vehicle crossing

